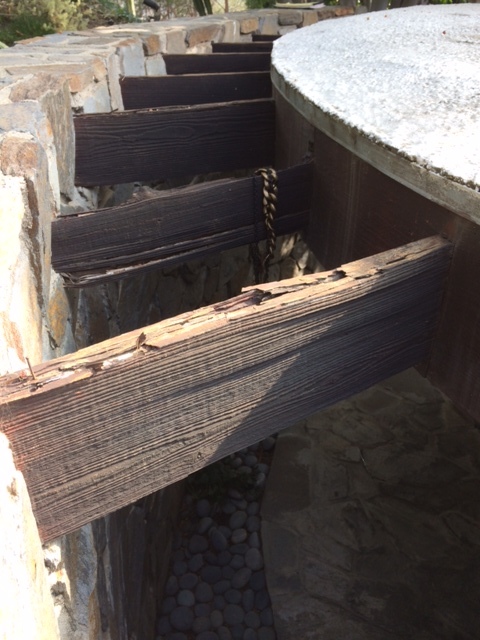Schwimmer Residence Entrance Trellis
Schwimmer Residence designed by Architect John Lautner
Original condition of the exposed Douglas Fir entry trellis at the Schwimmer Residence, revealing extensive water damage and rot that necessitated restoration to preserve John
We had the pleasure of recently overseeing some minor but much needed repair work on the beautiful Schwimmer residence designed by architect John Lautner. Located in Beverly Hills, CA, the Schwimmer Residence is situated on a hillside slope that commands dramatic views of Los Angeles and beyond. Lautner described the home as a “horizontal castle.” He created large glass openings between a series of round stone turrets that create a structural support for the arched roof that is comprised of an array of large, curved Glulam beams and exposed Douglas Fir framing.
Post-restoration view of the Schwimmer Residence entry trellis, with improved Douglas Fir framing and protective connections engineered by Andrew Nasser to safeguard against future damage while honoring the original aesthetic.
Elevated view illustrating the seamless integration of the restored Douglas Fir canopy with the stone-faced retaining wall at the Schwimmer Residence entrance, a key element in the John Lautner preservation project executed by General Contractor John Alfano.
As part of the original design of the main entry into the house, the Douglas Fir structure of the canopy is exposed on the ends to create a trellis along a stone faced retaining wall. This design move allows natural light to flow down into the exterior entry space. Over time the exposed Douglas Fir trellis had been damaged by water and eventually began to rot. For this project it was important to restore the beauty of the original design intent while at the same time making an improvement to the detail. We worked with structural engineer, Andrew Nasser, general contractor John Alfano, and steel fabricator Breakform Design to come together and execute a new detail that provides a durable structural connection and protects the materials from the elements.
When working on any architecturally significant building, such as a John Lautner designed home, its important to respect the original design intentions of the architect. These homes are works of art and should be treated as such, so that they remain intact for the benefit and learning of future generations.




