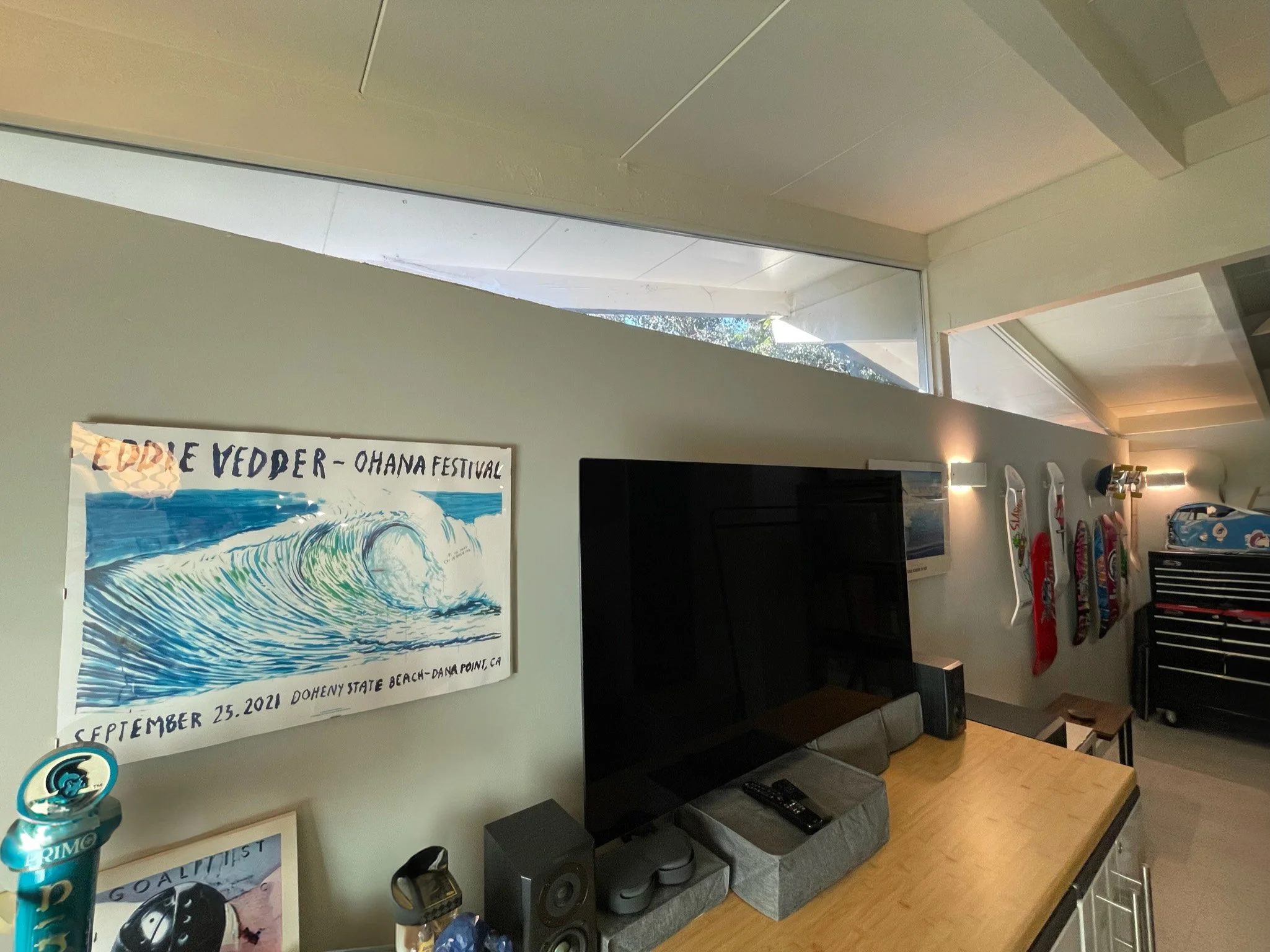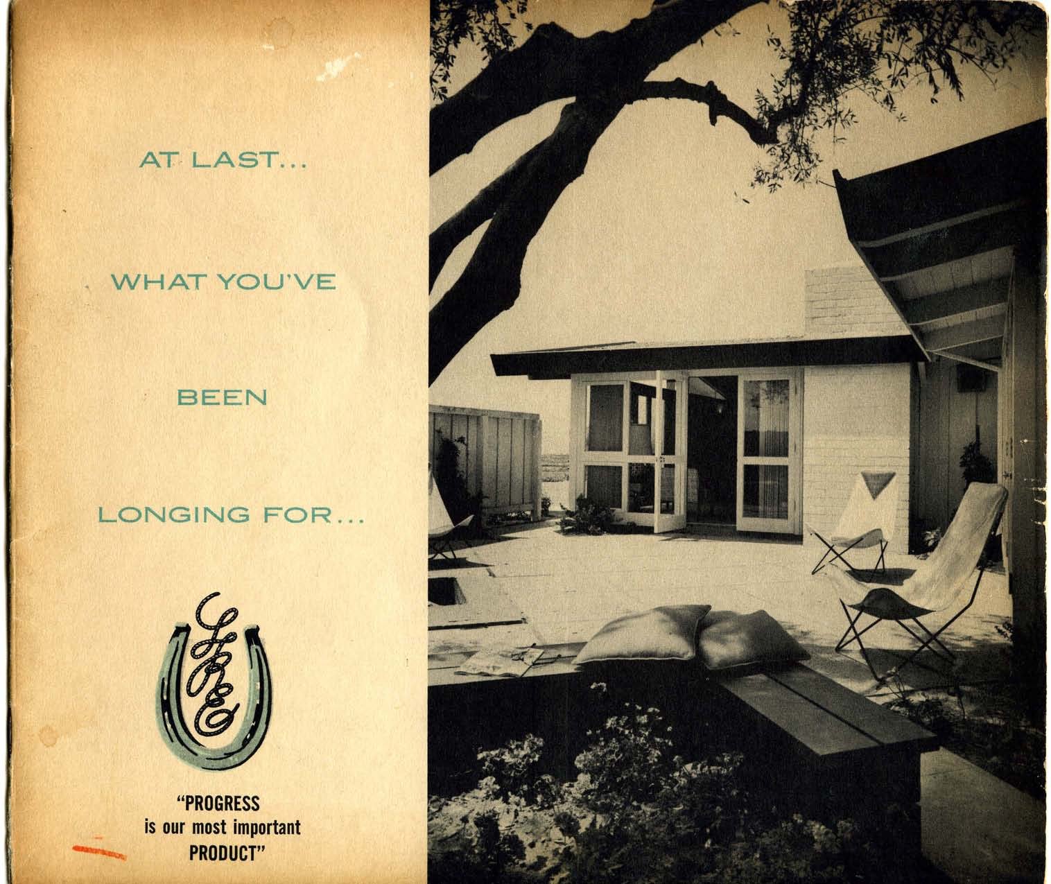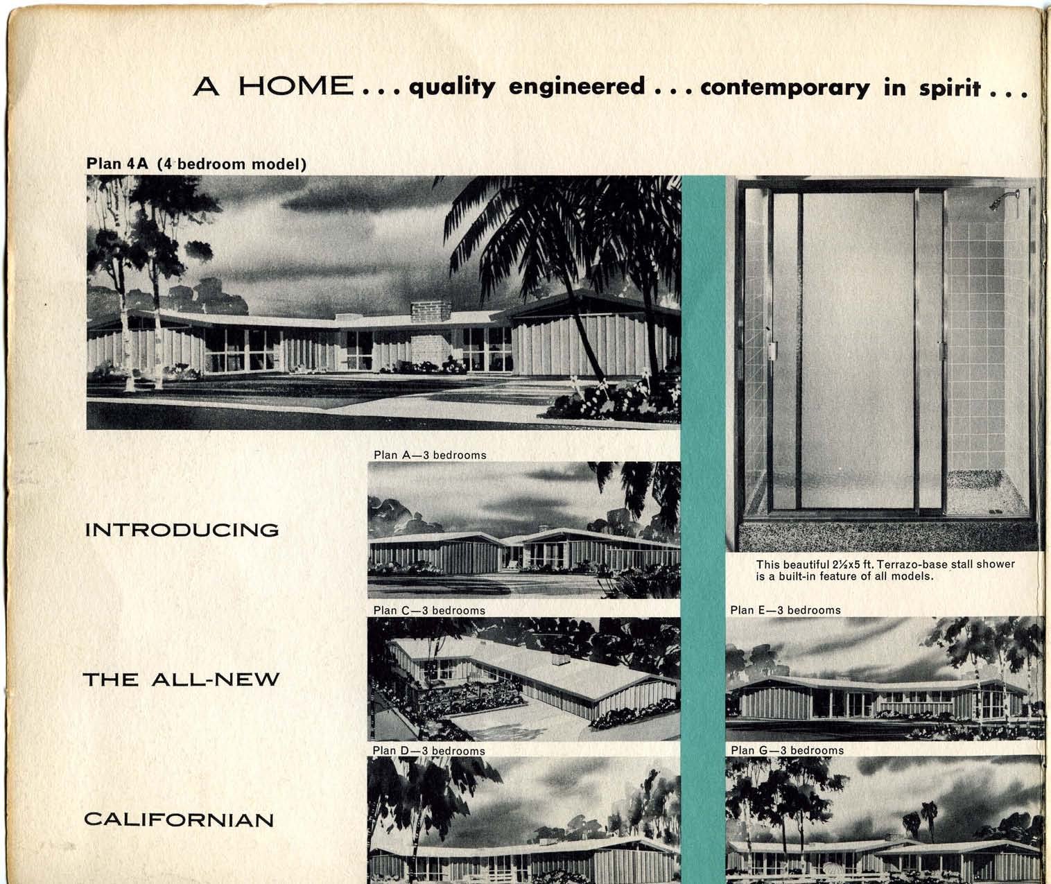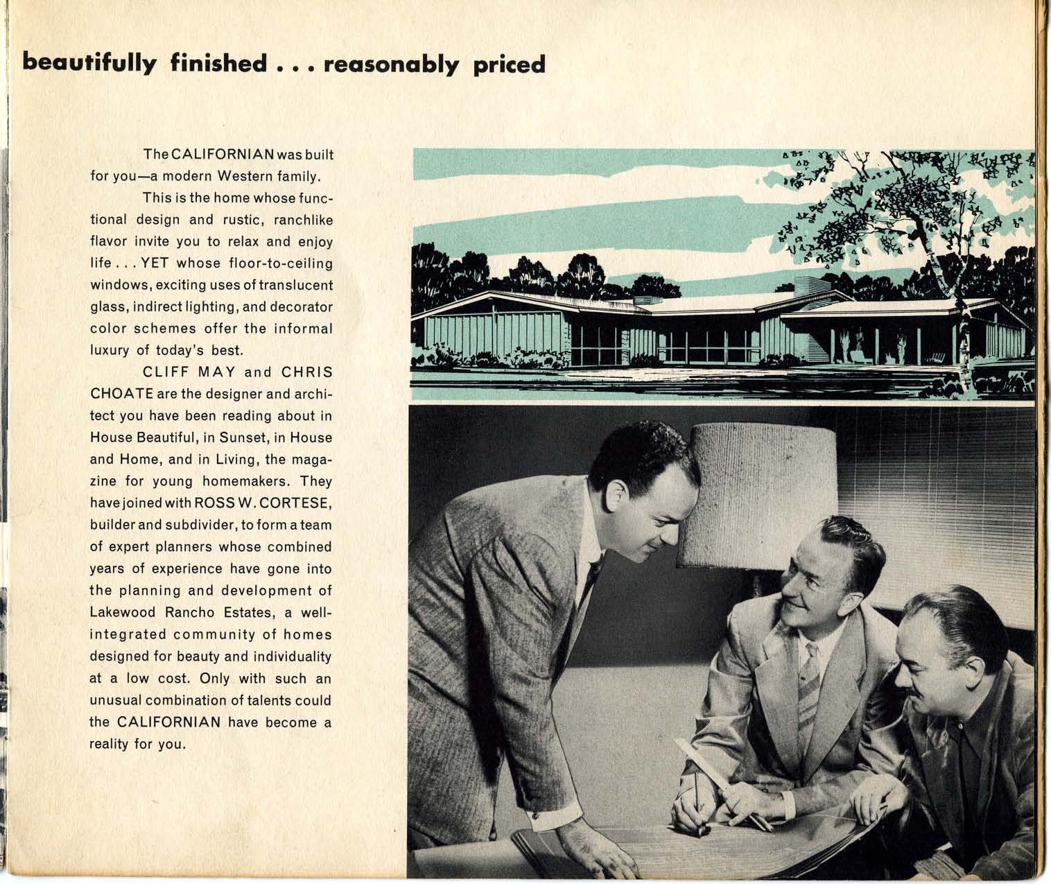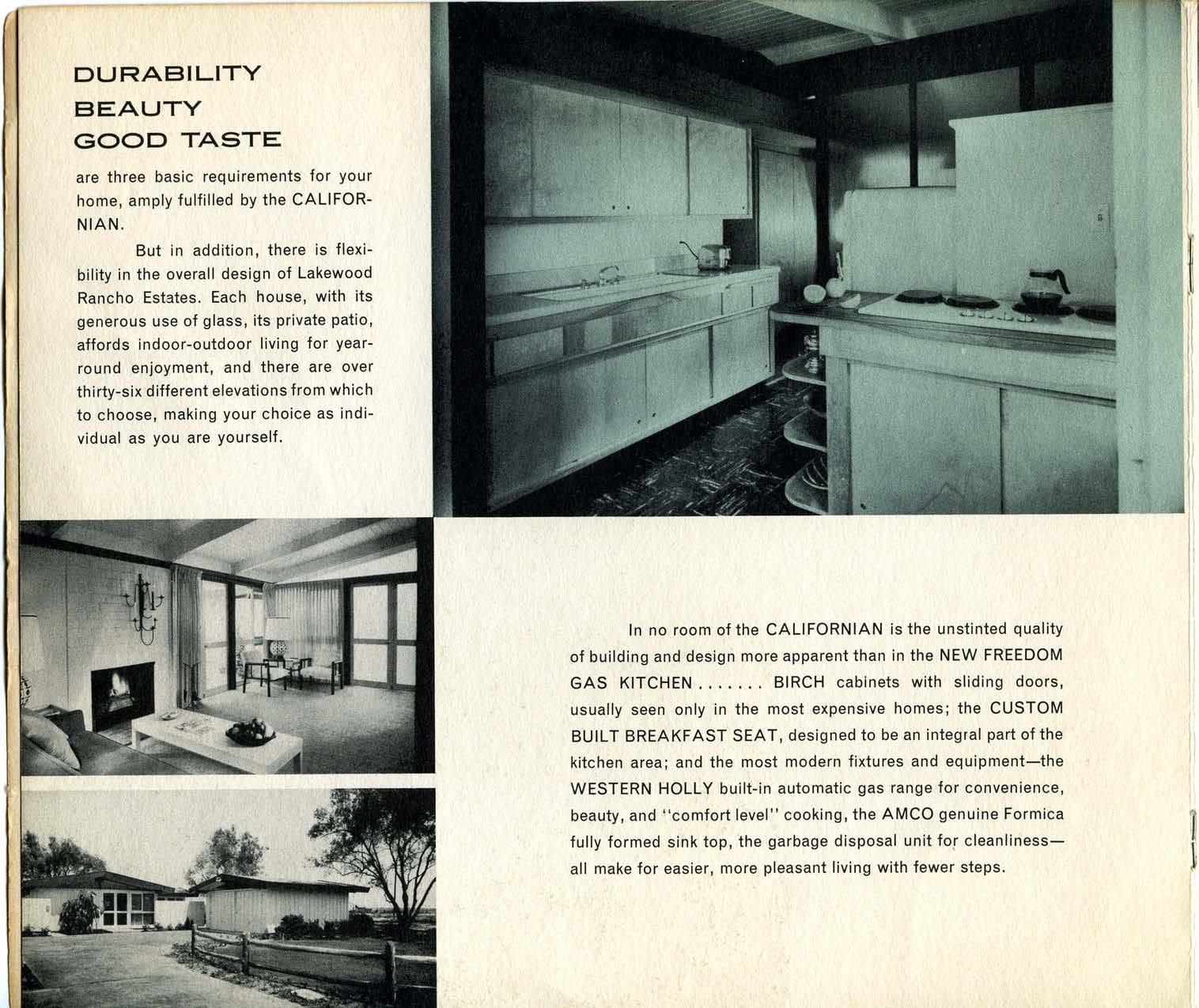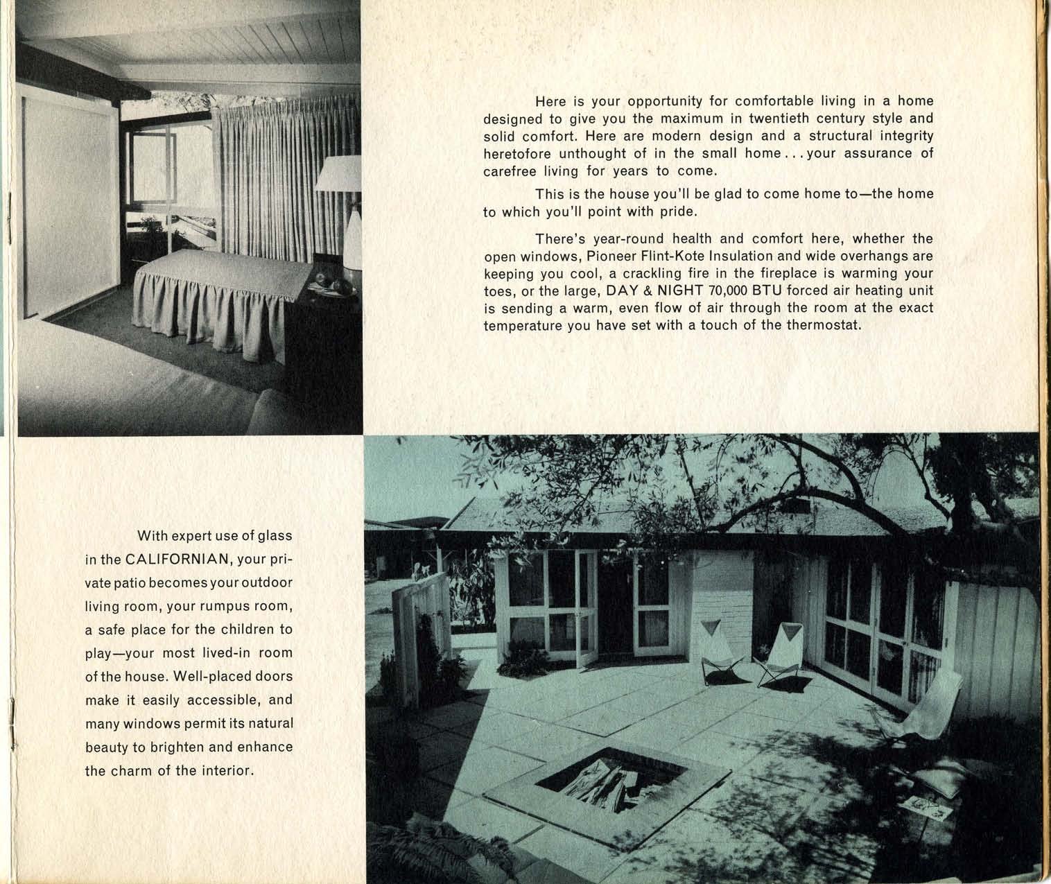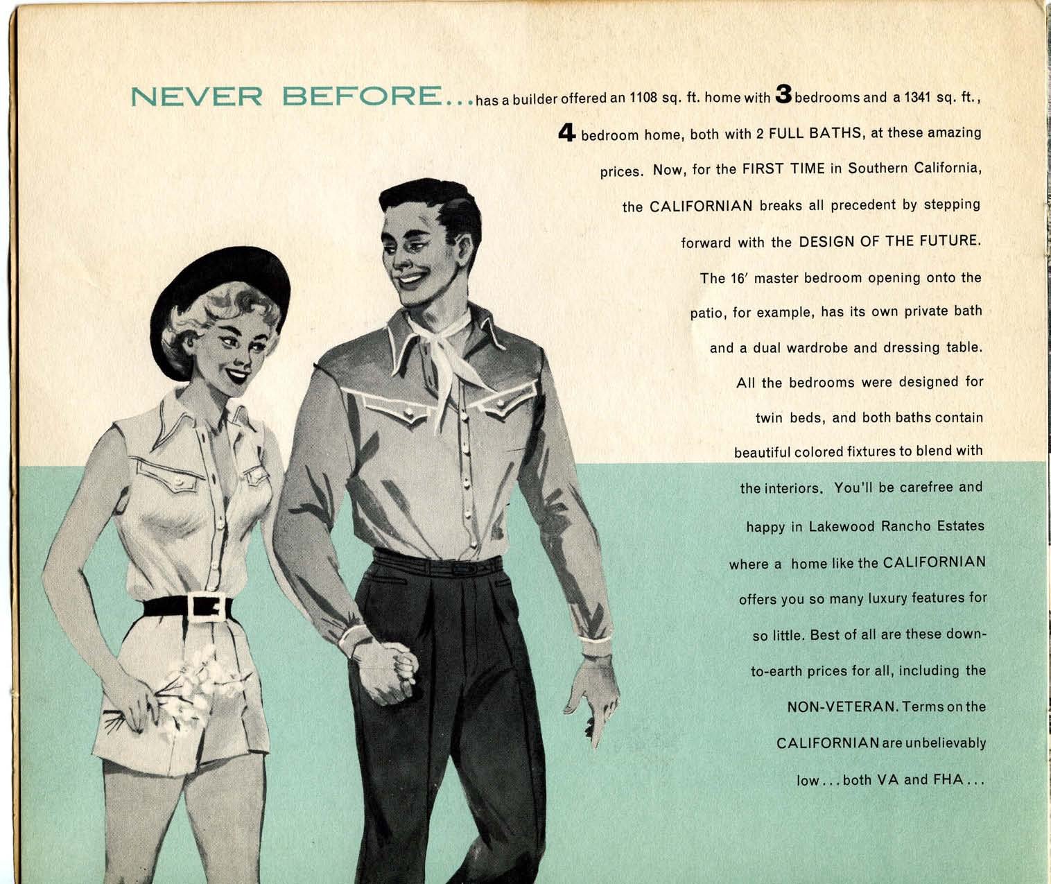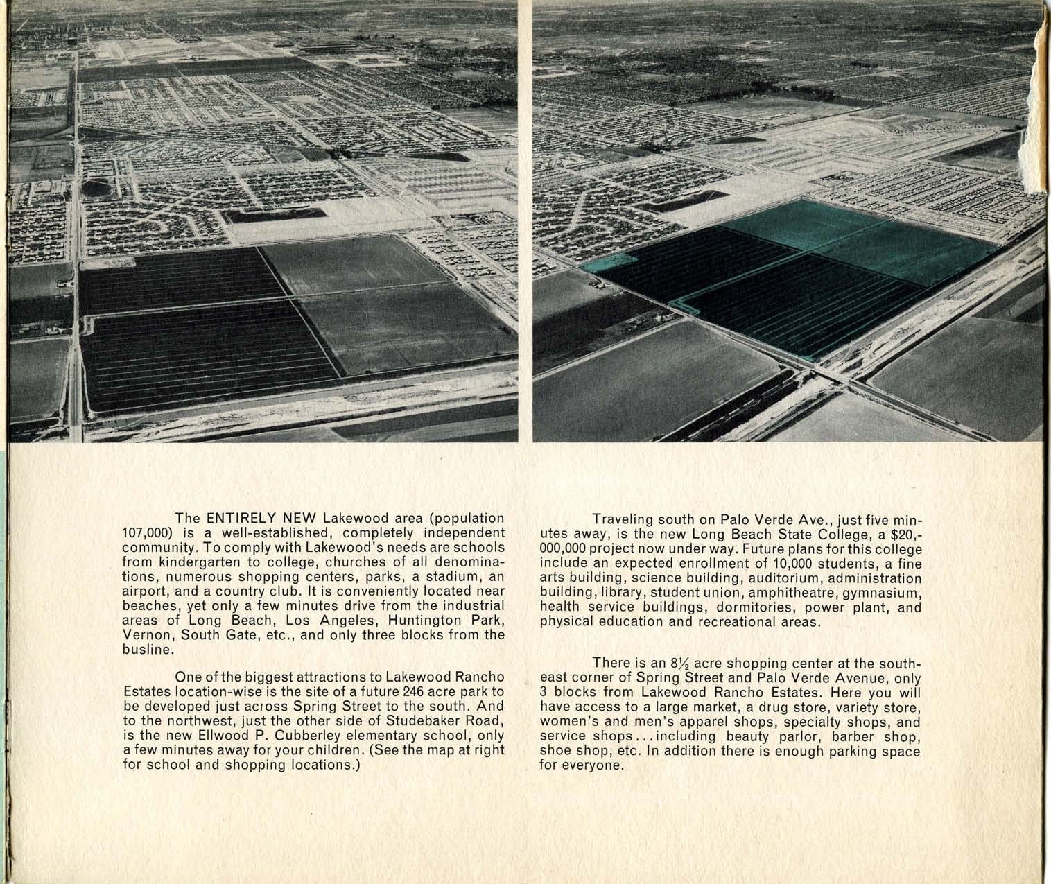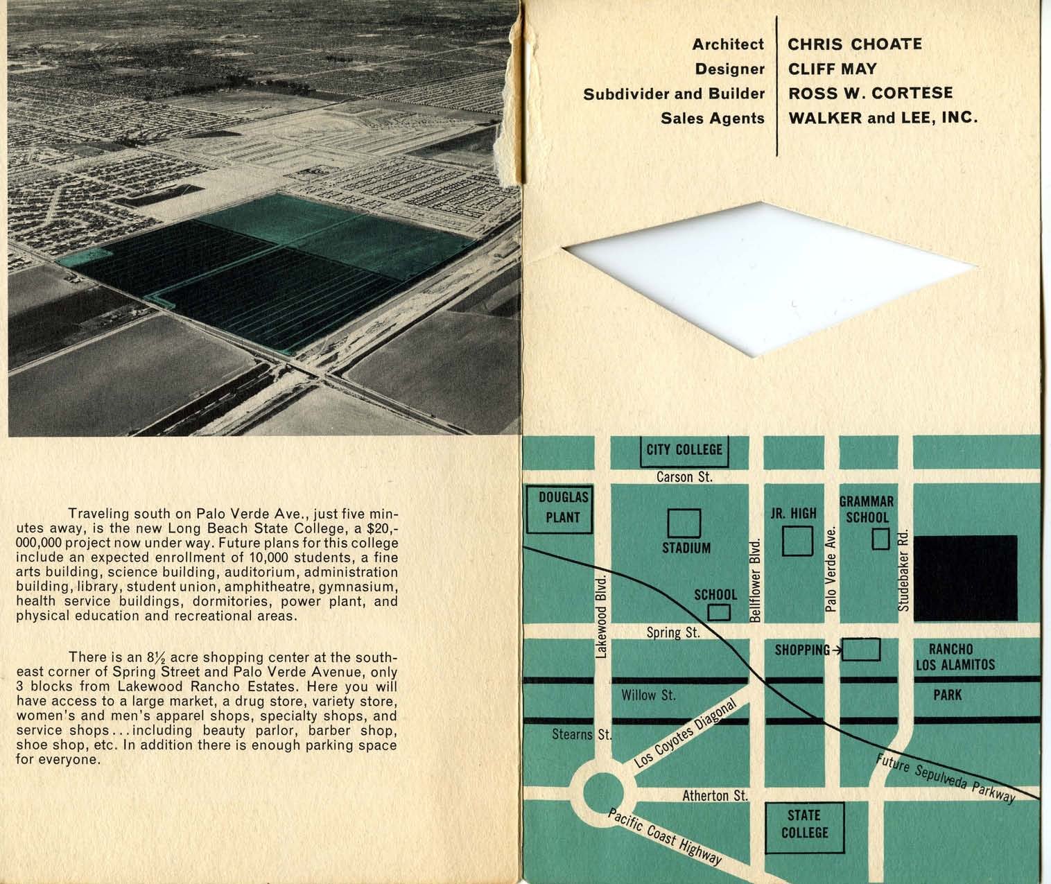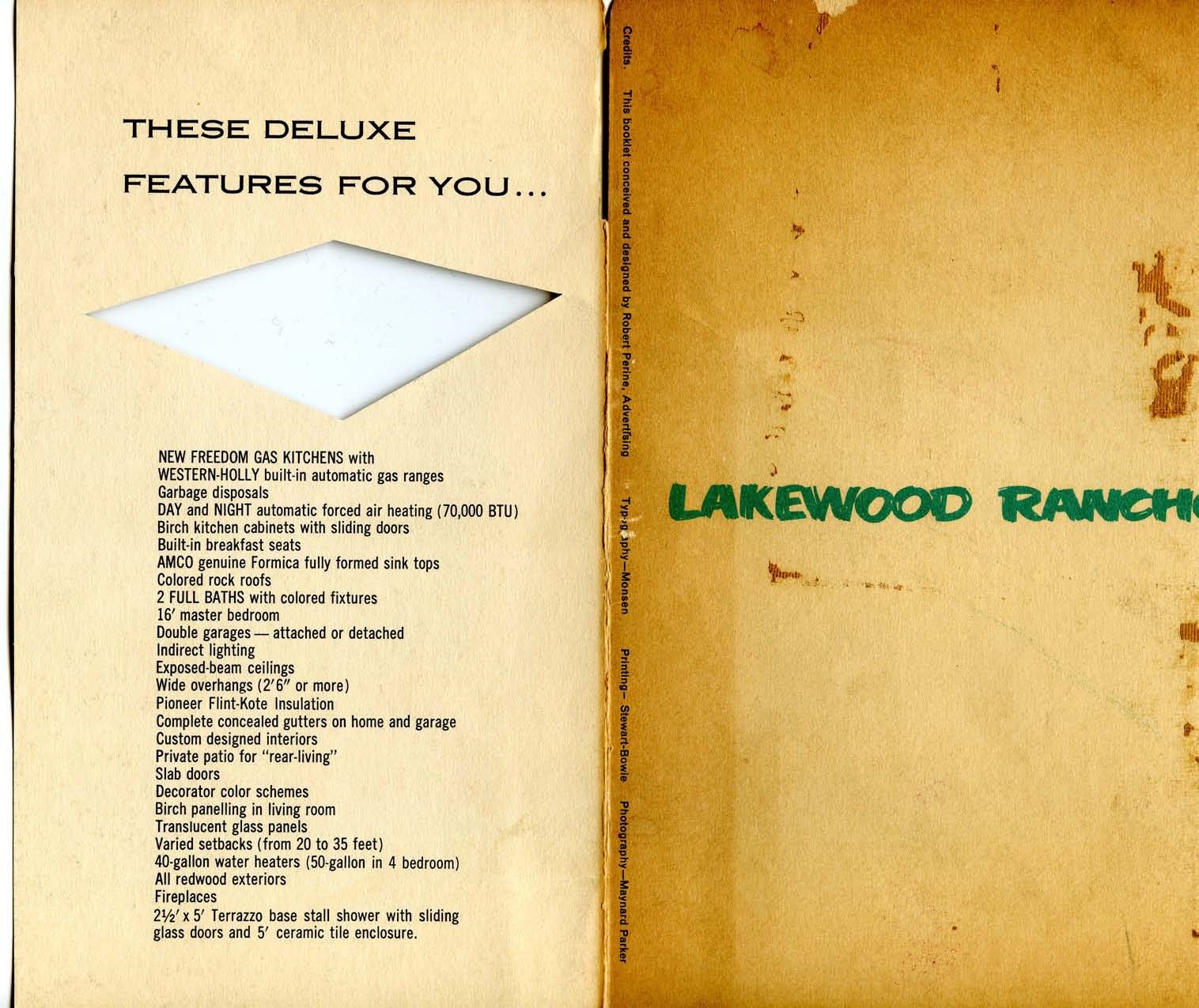Ranch Revival at Cliff May Rancho Estates
New Exterior Entry into home extended the bank of windows and doors to the outside.
In the heart of the iconic Cliff May Rancho Estates in Long Beach, our architecture firm undertook a subtle yet impactful addition to one of these timeless ranch-style homes. Completed in 1953-54, the Rancho Estates, a part of the larger Lakewood development, stands as a testament to Cliff May's ingenuity in shaping the modern ranch house.
Converted garage into new JADU living space
Our endeavor focused on converting the existing two-car garage into a junior accessory dwelling unit (JADU) and extending the back bedrooms walls for additional space, aligning with the homeowner’s vision for enhanced functionality while preserving the home’s original charm. This task presented a unique challenge — meeting contemporary construction standards without compromising the authentic ranch style.
New interior structural support and bookshelf
In a neighborhood where each home embodies the essence of contemporary living, with L-shaped layouts, shallow gabled roofs, clerestory windows, and board-and-batten sidings, our goal was to seamlessly integrate the addition. The result is a modest yet carefully crafted extension of two bedrooms and a conversion of the two-car garage, maintaining the one-story silhouette and preserving the Rancho Estates' unmistakable charm
A crucial aspect of this project was ensuring that the addition aligned with Cliff May's vision of indoor-outdoor living. The ranch houses in the area are characterized by large windows and glass doors opening onto patios and courtyards paved with grids of concrete slabs. To enhance this connection, we added windows and doors, mirroring the existing ones to expand the open ends seamlessly into indoor-outdoor spaces.
The commitment to authenticity extended to details such as the restoration of the original board-and-batten siding. Although the garage doors were removed, we brought back the siding, handcrafted to match the rest of the home. To preserve the pattern of the house and the grid of exposed wood beams inside, the contemporary code-compliant doors and windows were meticulously made by hand, identical in size to the original.
New corner window added to open interior space
Collaborating closely with the homeowners Marci Fukuroda and Jon Low, our firm coordinated with the general contractor Jeff Tubbs and William Hogan at The Office of Gordon L. Polon Structural Engineering to ensure the vision aligned cohesively with the Cliff May Ranch style.
The precision employed in this process ensured that the addition fit into the existing grid seamlessly, maintaining the harmony of Cliff May's design. It stands as a respectful homage to the architectural legacy of the Cliff May Rancho Estates, where history and modernity converge in a thoughtful union.


